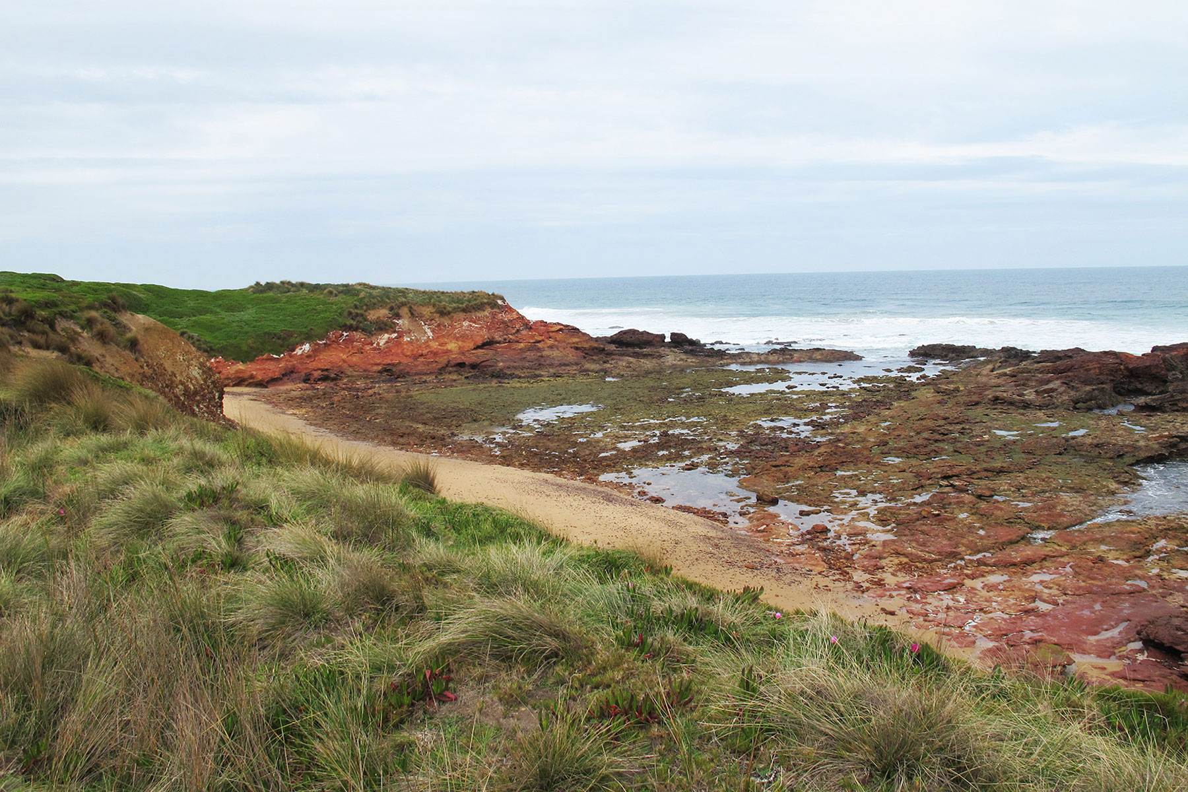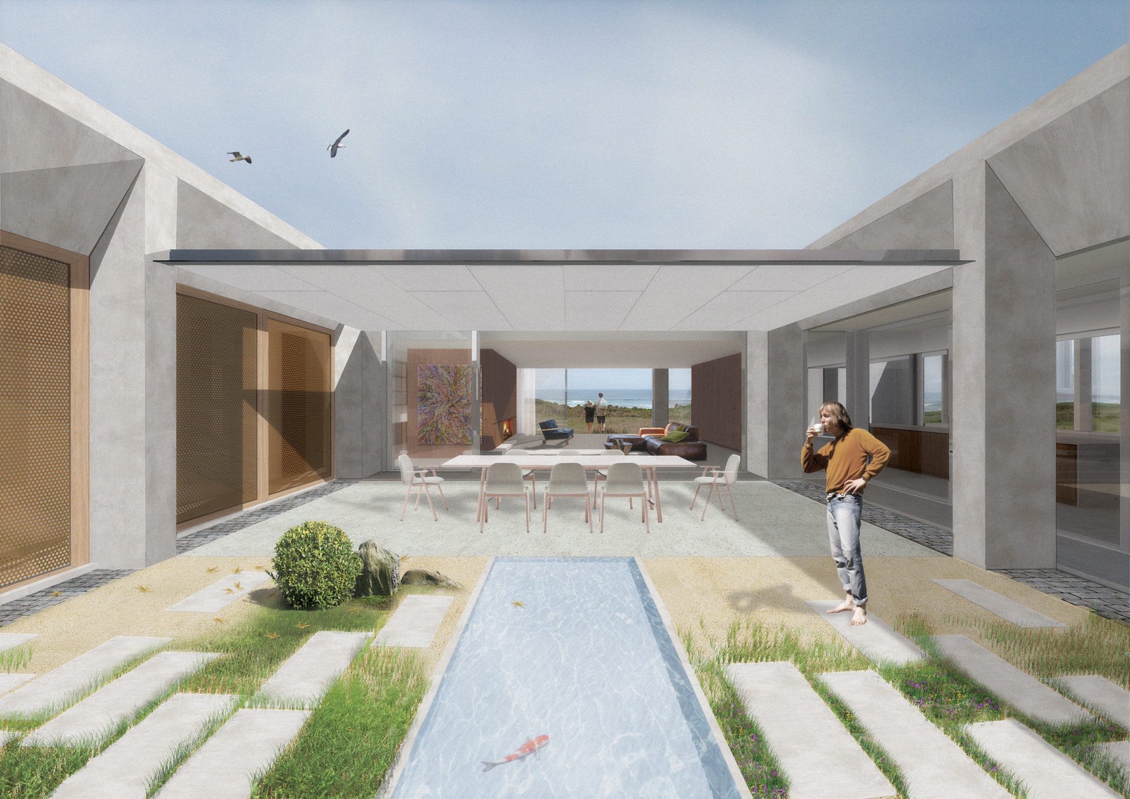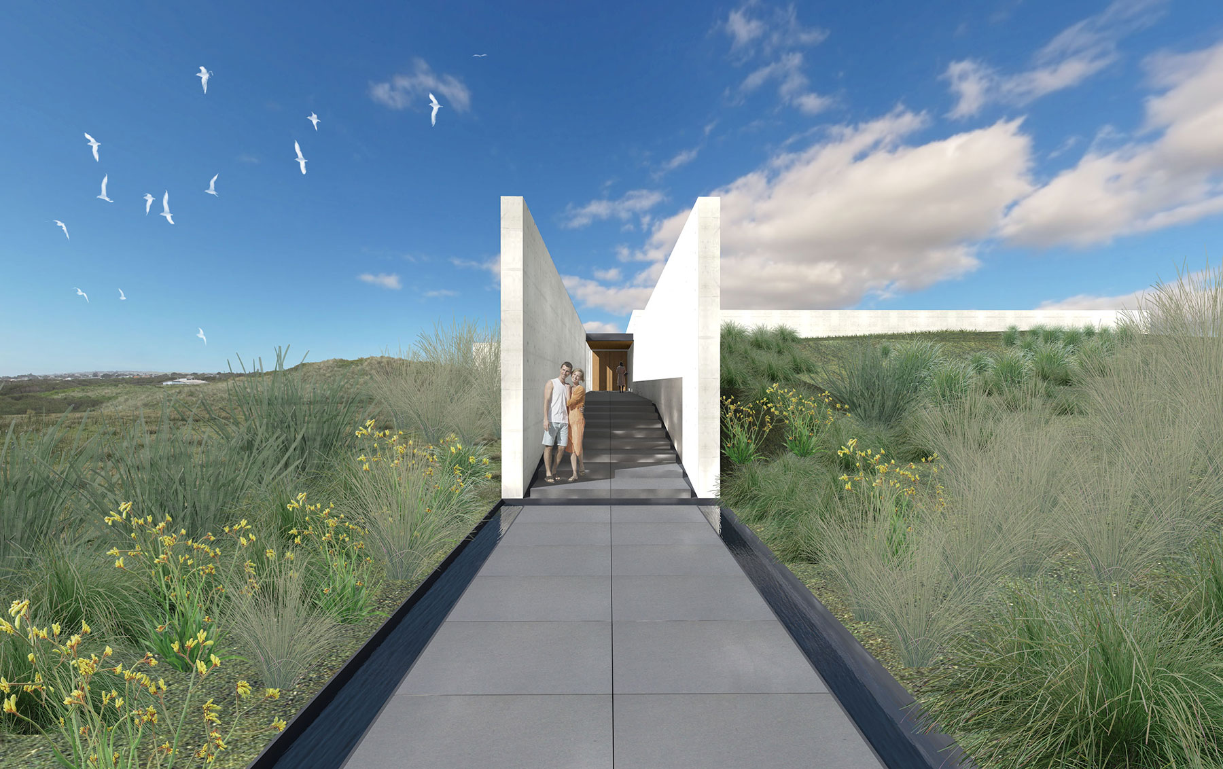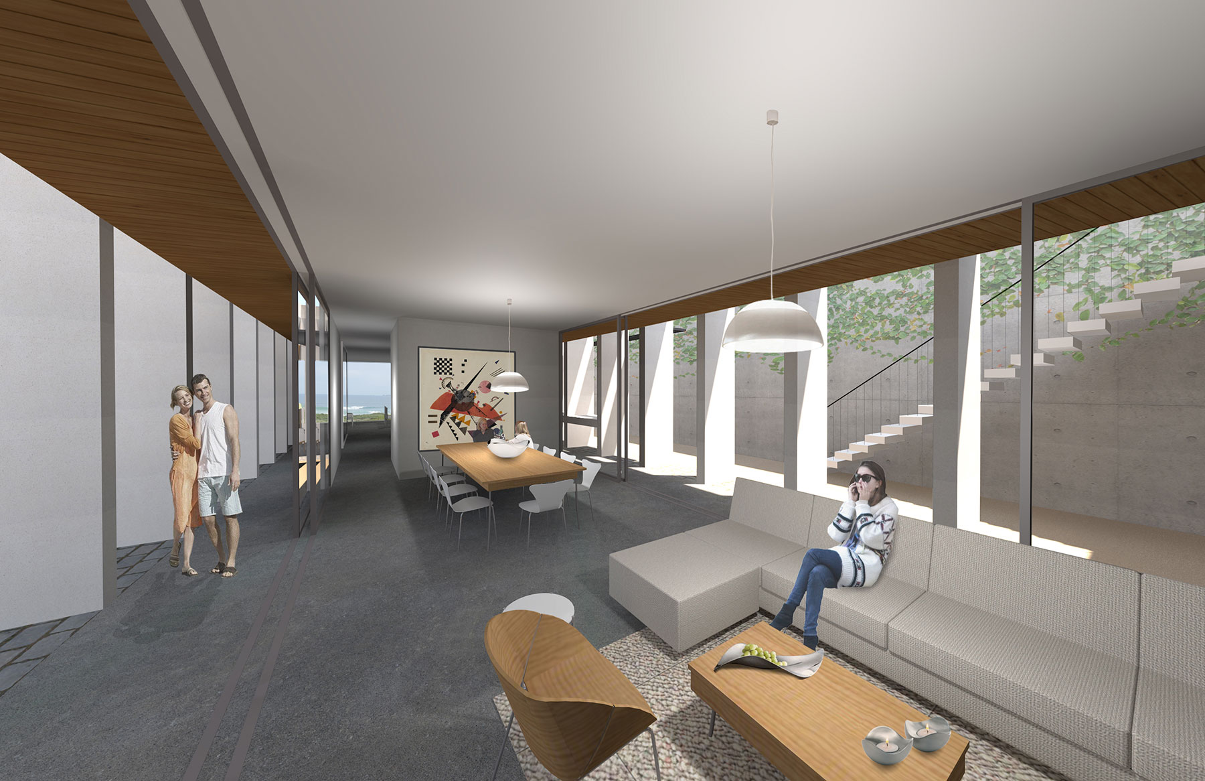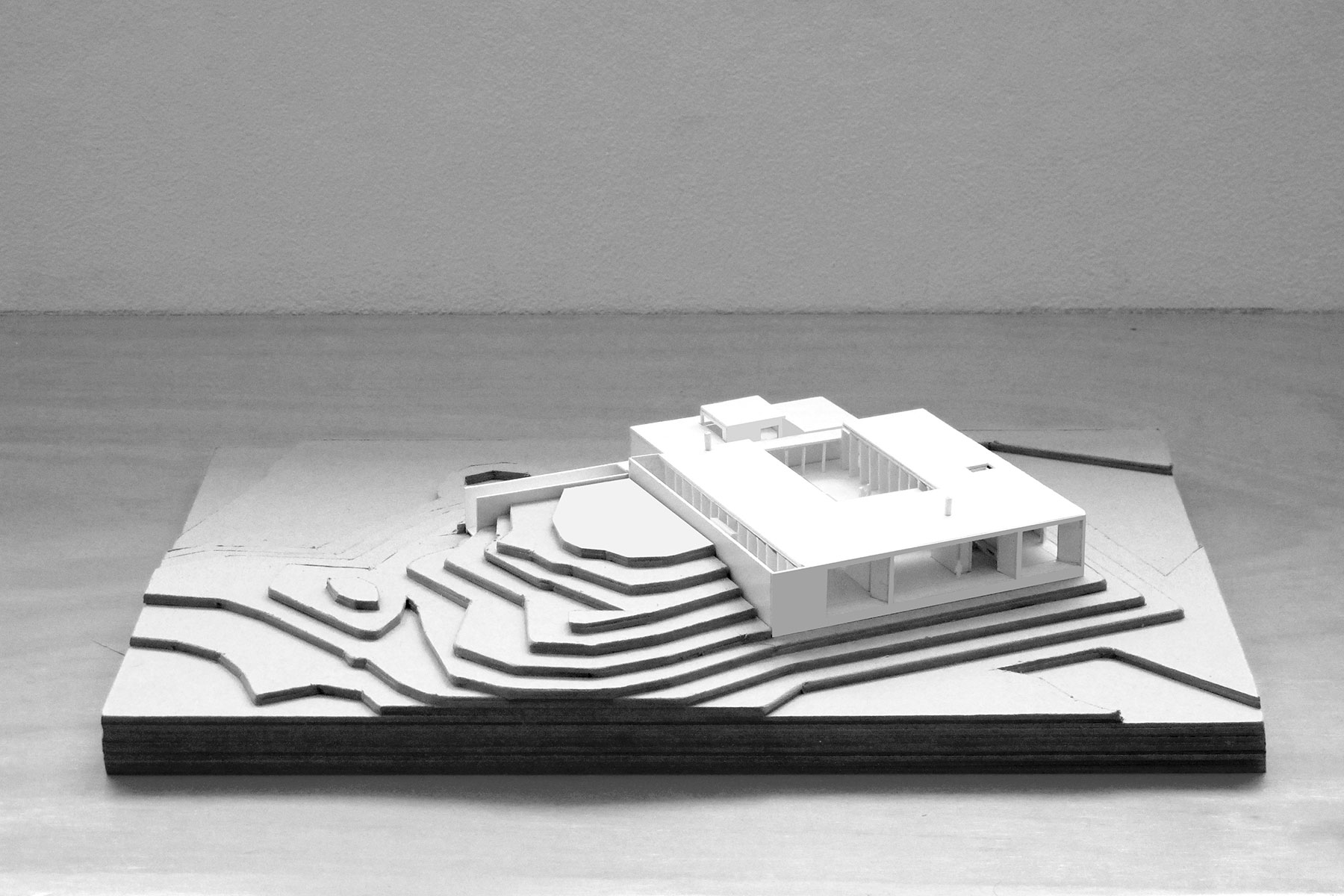In responding to the extreme environmental conditions of its coastal setting, this proposed house is designed as a protective mass that allows for the provision of a contemplative internal garden that vitalises the program within.
This idea of the walled garden takes reference to monastic healing gardens and medieval architecture, and so the design takes cues from classic rationality in repetition of the concrete structure and perimeter colonnade. The internal landscape is an abstracted sanctuary from the elements, with its vibrancy of textures and sensory attributes.
As such, we look forward to seeing how this idea, and this project, will develop in the coming months as we move into the construction documentation phase of the project.

