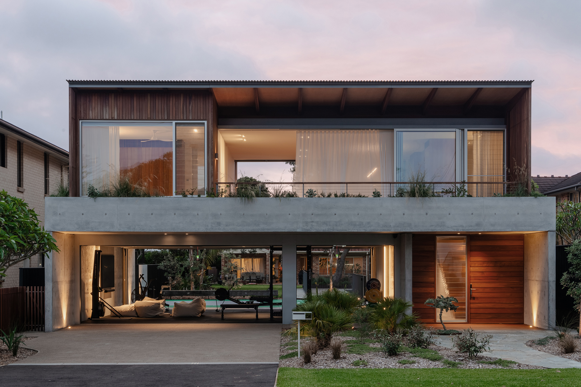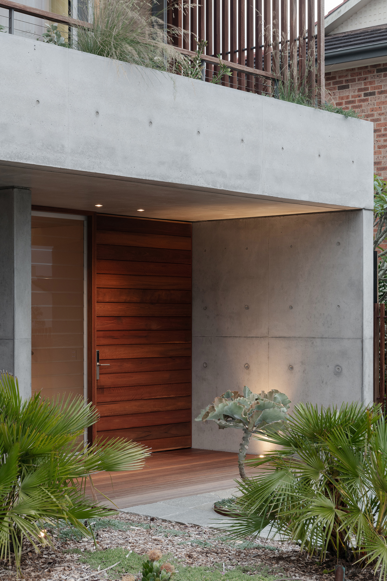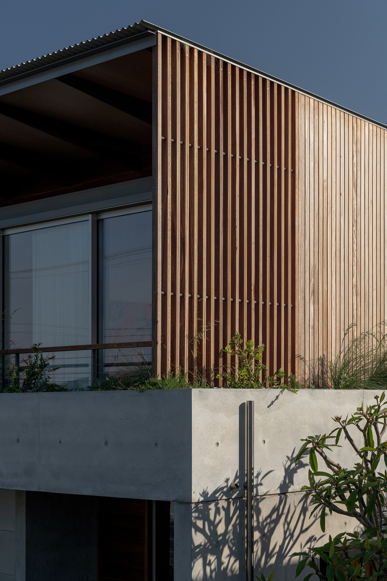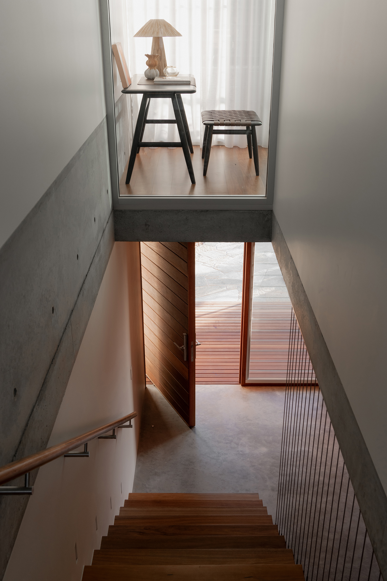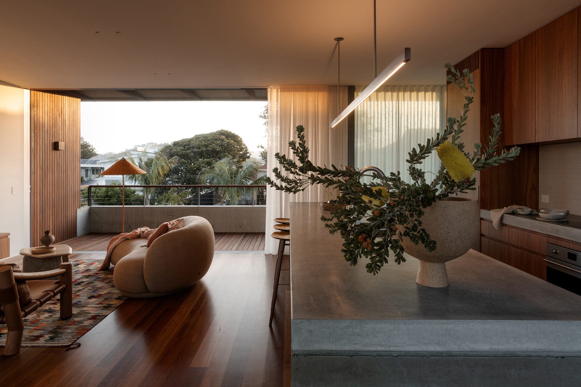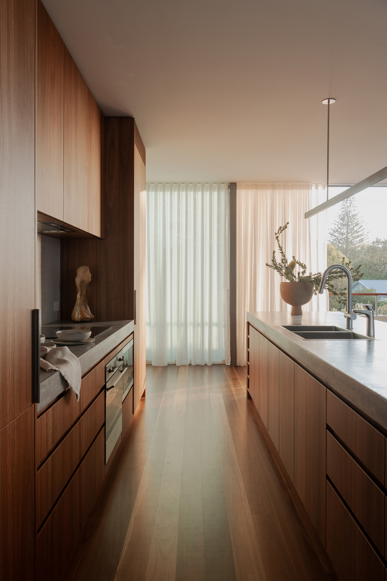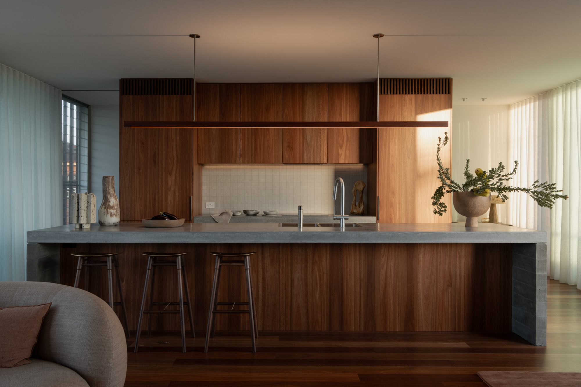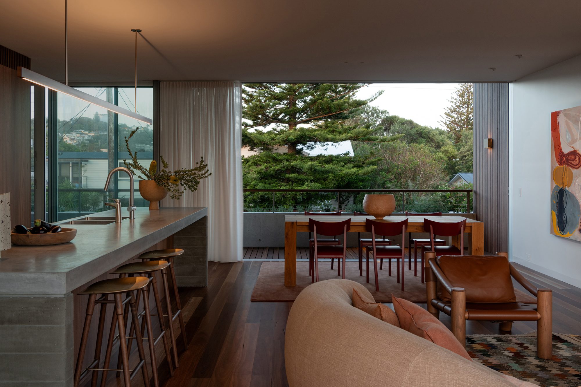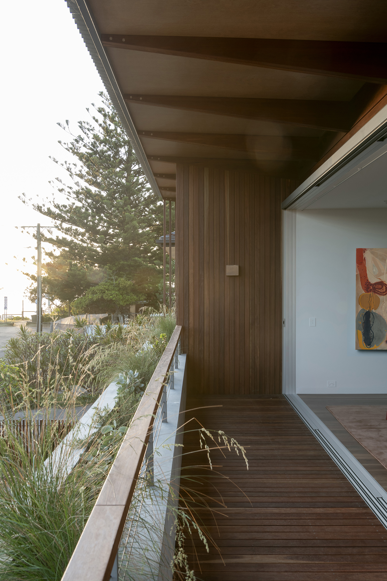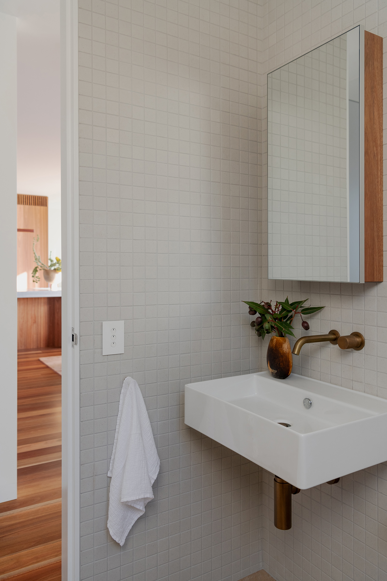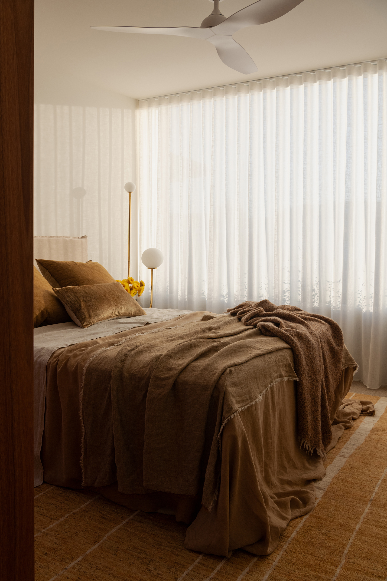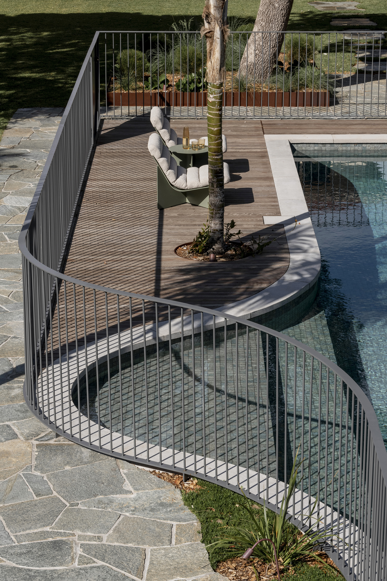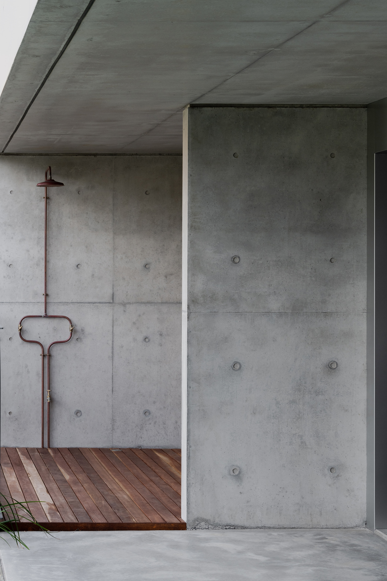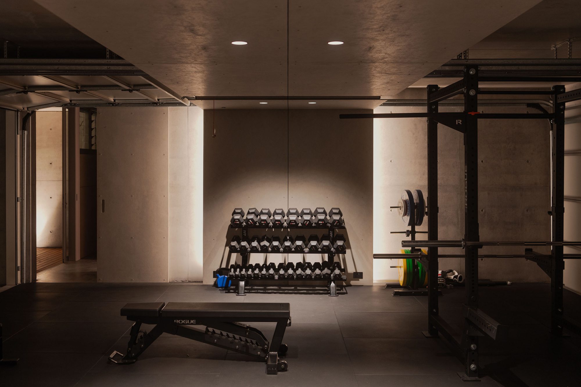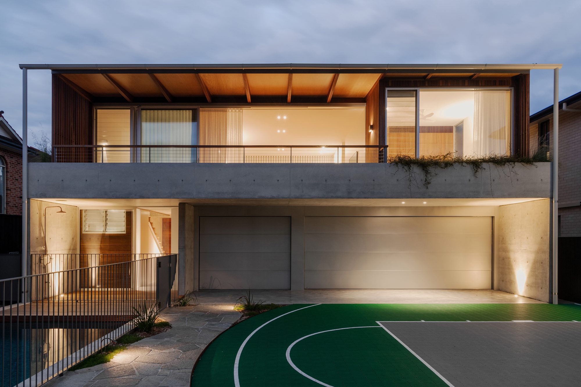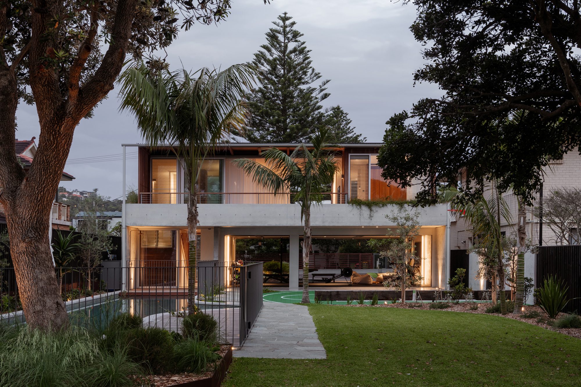Footsteps from the shores of North Avoca on the Central Coast, Ocean House is a pleasingly uncomplicated modern expression of form and materiality. Contextually exposed near the beach, this brief presented a rare opportunity to connect back-to-back sites.
The new house is ancillary to the principal dwelling, providing lodging, gym and other amenities and additional space for cars. The elongated outdoor area features a 20m pool and basketball court, with landscaped garden and expansive grass clearing carefully positioned to maximise opportunities for enjoyment. Providing sanctuary for relaxation, a space for gathering or active moments, it also operates as the active thread that links the houses together.
Adapting the open-base and framed-upper concept of Beachcomber typology to suit this sense of place, the structure is composed of a series of blade walls and operable doors, which perform a range of functionalities such as welcoming extra sunlight, creating transient spaces by extending play zones and gym to the street, facilitating access to the beach and providing privacy and security. The blade walls also carry a concrete plinth which supports the lightweight upper floor and wrap around landscaping. The contrast of robust concrete forms and the natural material palette of spotted gum hardwood, present in the joinery and floorboards internally are echoed on the exterior with spotted gum cladding and exposed rafters, creating a cohesive and minimalist aesthetic.
The living space form is defined by the skillion roof, which slopes up to the north-east and down towards the south-west, celebrating dual aspects of the street and garden, and deep terraces create shade and minimise the glazing from receiving direct sunlight.
The result is a resilient clean-lined form equipped with modern functionality, designed to withstand the test of time. Harmoniously embracing context by prompting moments of dialogue between the built and natural landscape for the family to enjoy for years to come.

