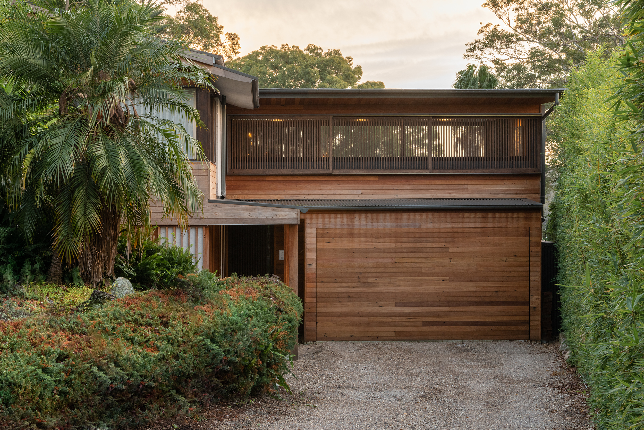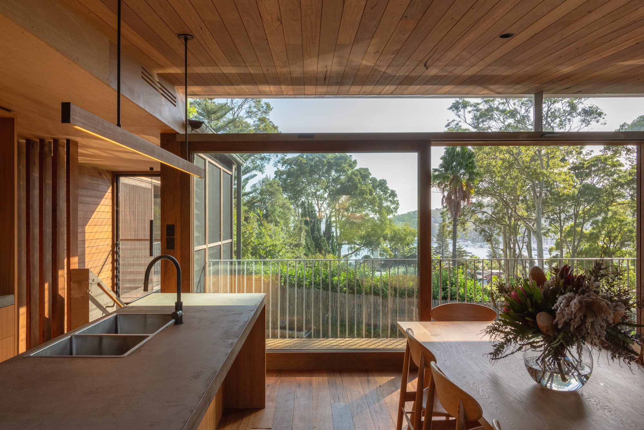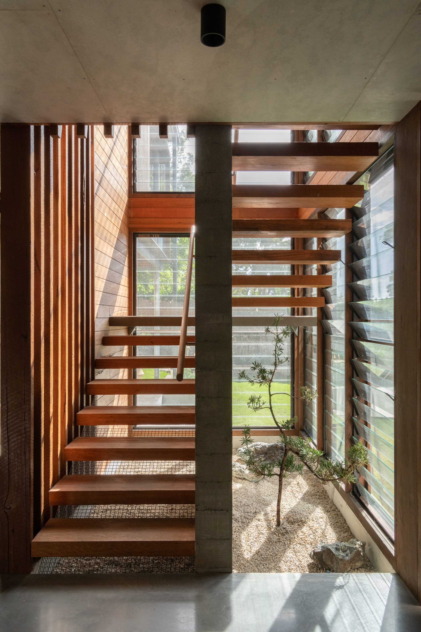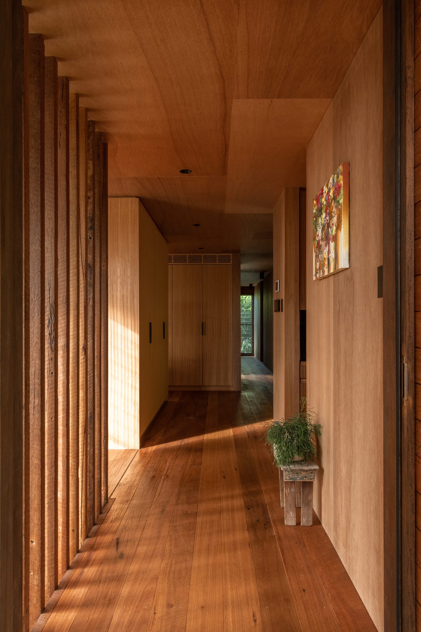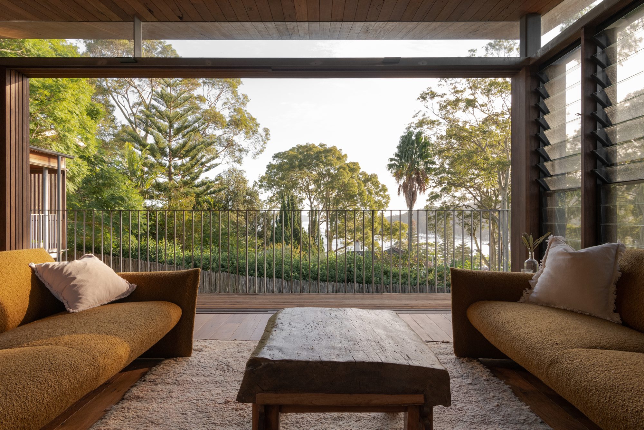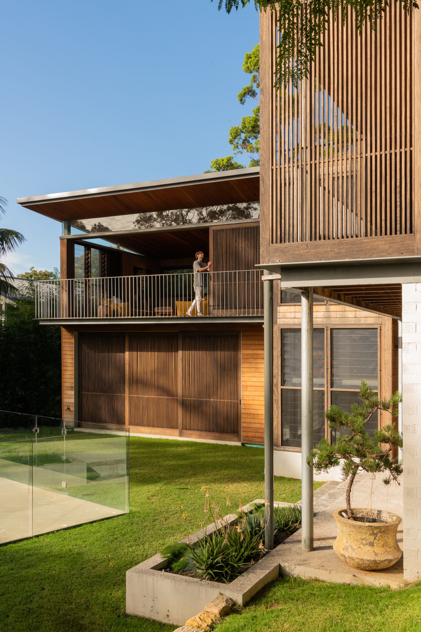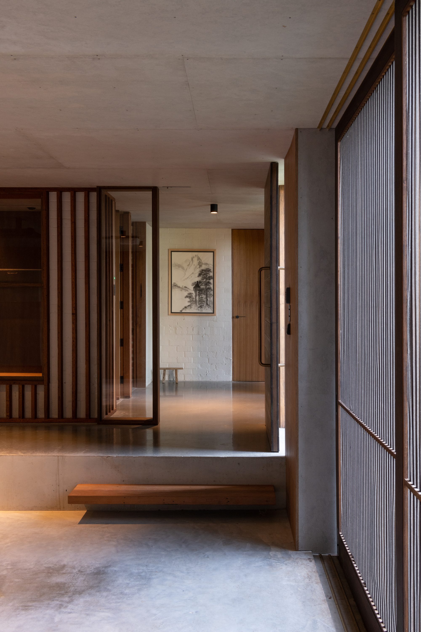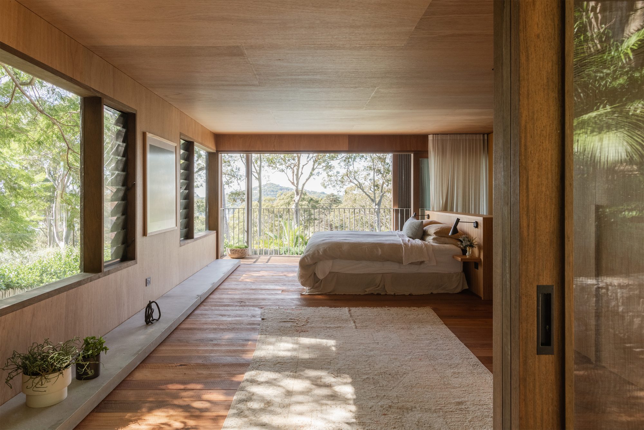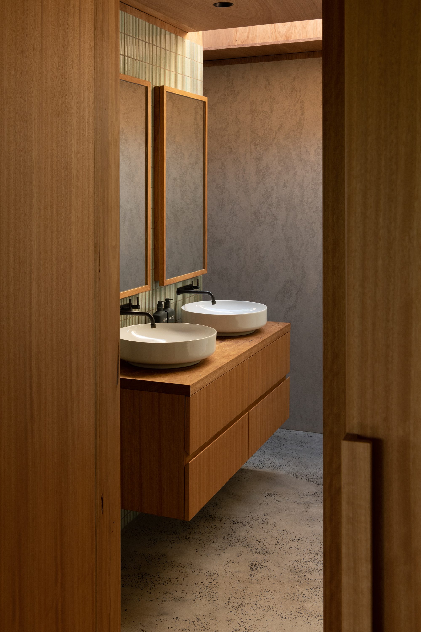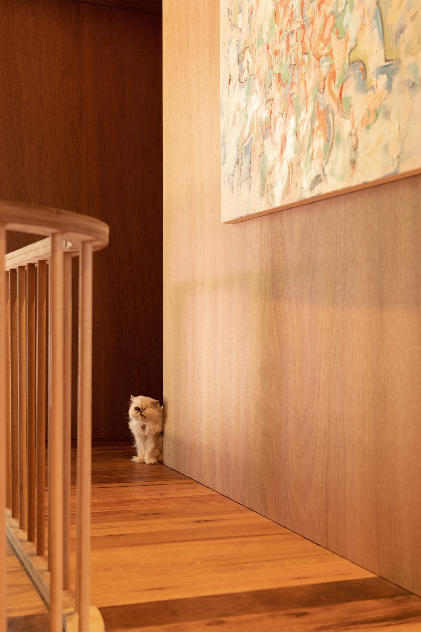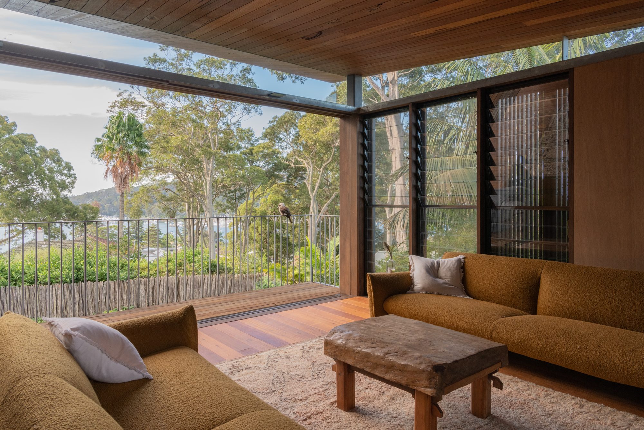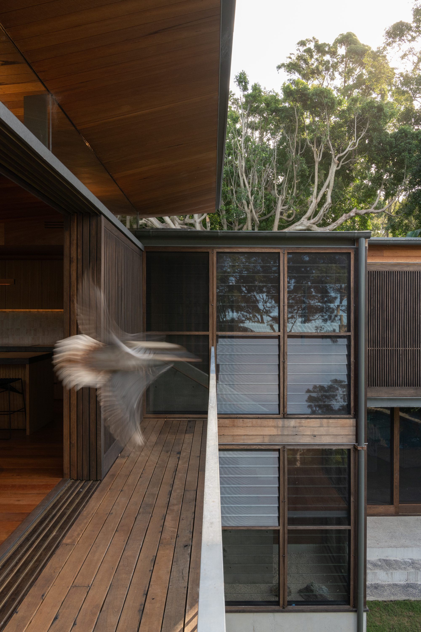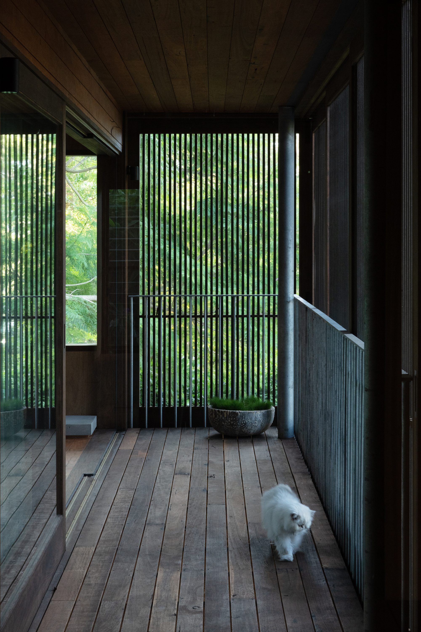Nestled in the lee of a North facing hillside, Bayview Tree House offers prospect through spotted gum eucalypts toward Pittwater and Lion Island on Sydney’s Northern Beaches. The original 1970’s brick and painted weatherboard beach house has been adaptively reimagined to facilitate the needs of a growing family whilst enhancing their connection to the surrounding bush and the bay.
The Architectural response was to celebrate the existing house DNA by maintaining the original building form reconstructed using natural materials such as recycled hardwood and exposed steelwork in cohesion with the existing brickwork, reflective of the Sydney School architectural movement prevalent in the 1970’s.
The architecture is responsive and adaptable. External sliding timber batten screens provide privacy and sun control whilst encouraging the play of light and shadow throughout the day. Eave overhangs create shelter from the elements and external balconies offer a place to sit outdoors amongst the bush and listen to the sound of falling rain.
To the north, a pool house with direct access to the rear garden and pool is the ultimate family hangout place on summer afternoons. While the upper level contains the sleeping areas, including 3 kids bedrooms, shared bathroom and a master suite, all engaging directly with their natural surrounds. A new kitchen, dining and living wing replaced the outdoor deck area offering the best views over Pittwater. The skillion roof form with clerestory windows facing north allow winter sun to penetrate deep into the floor plate whilst capturing views of the surrounding eucalypts.
The result is a house that sits harmoniously within the bayside bush setting. Quiet and responsive to the climate and context, whilst fulfilling the functional demands of an evolving family.

