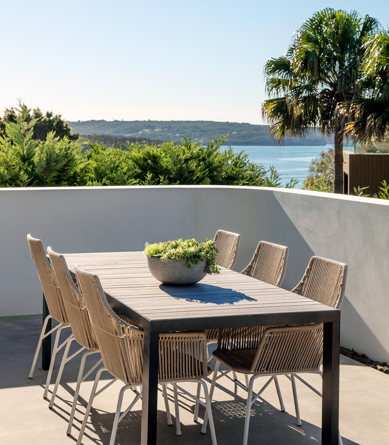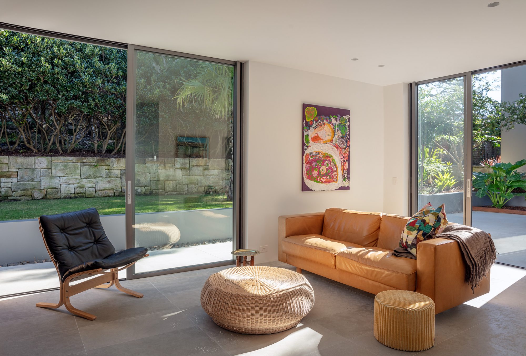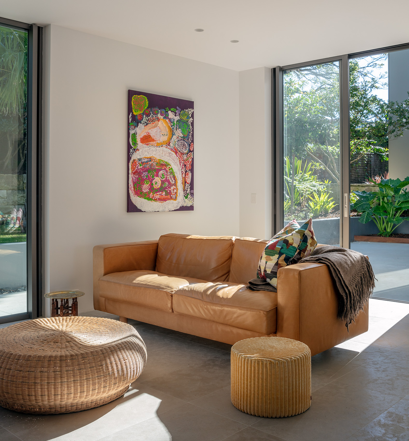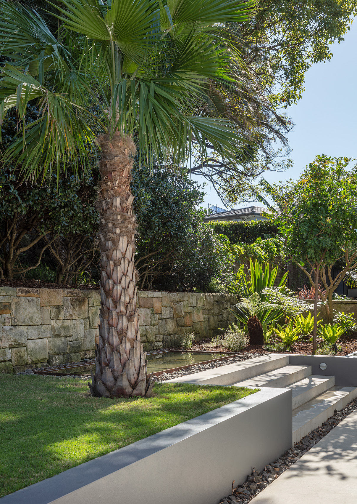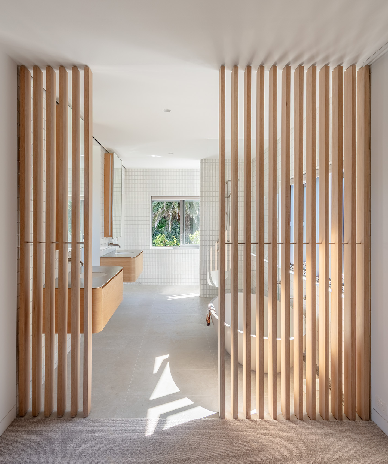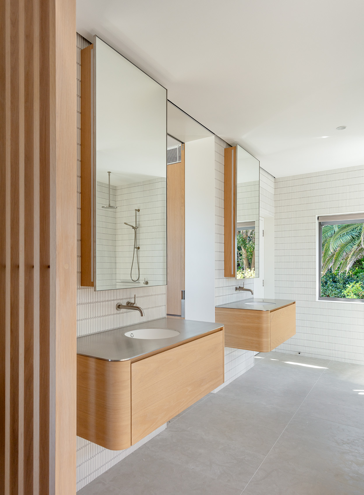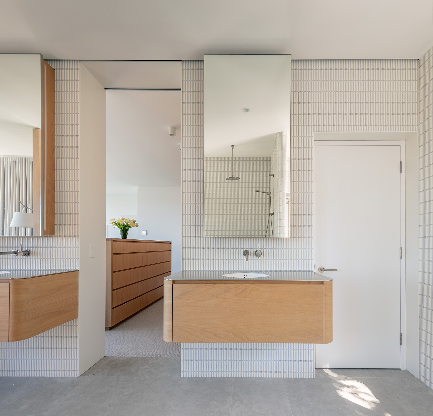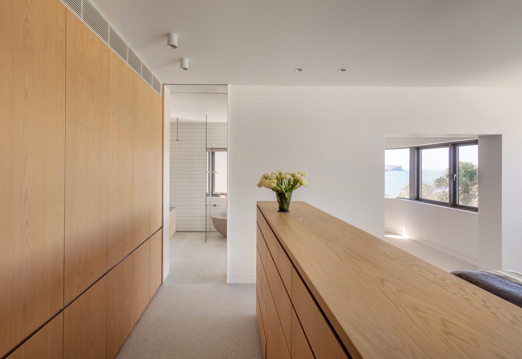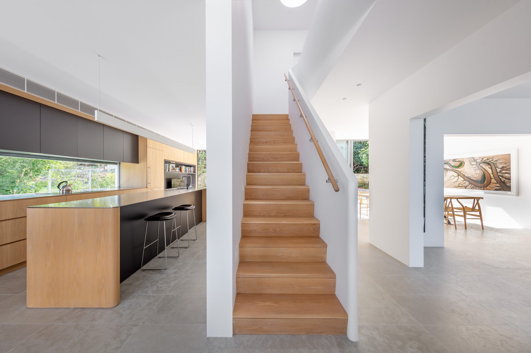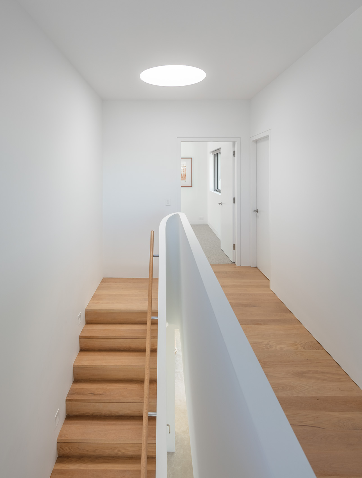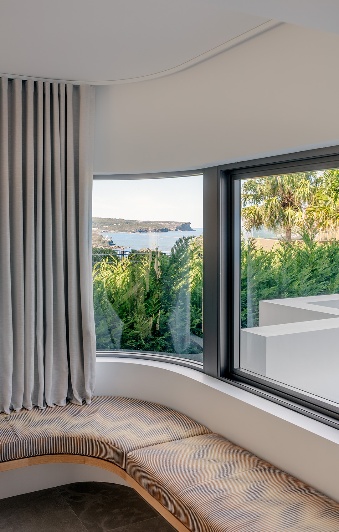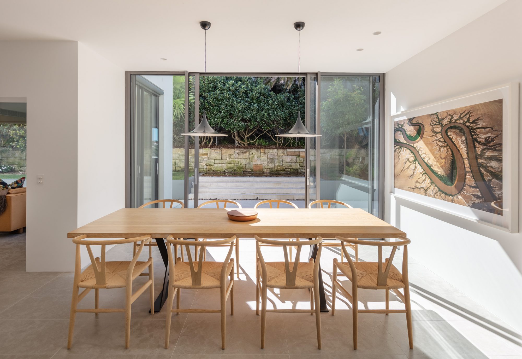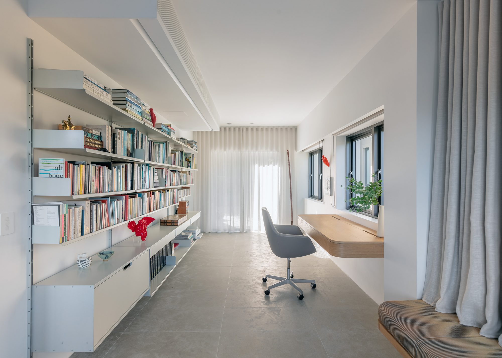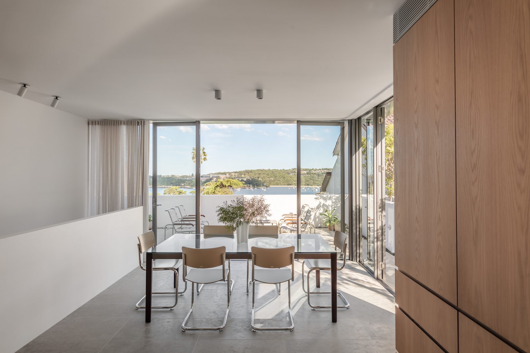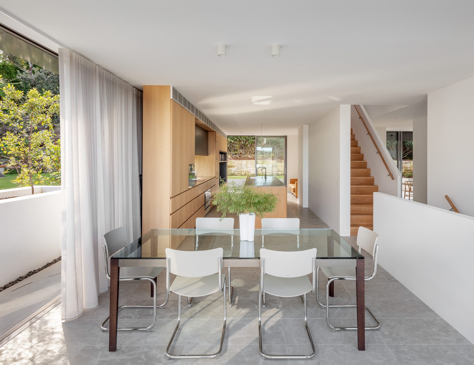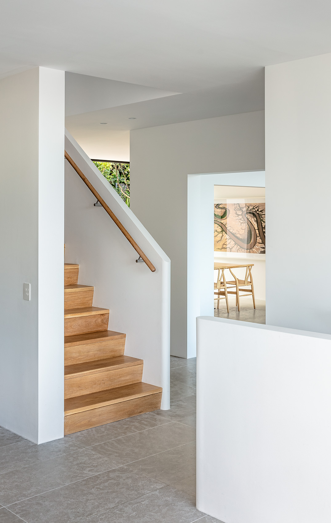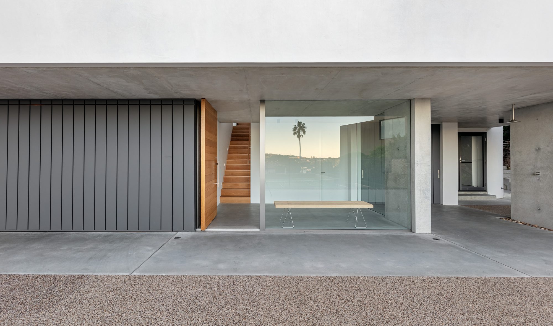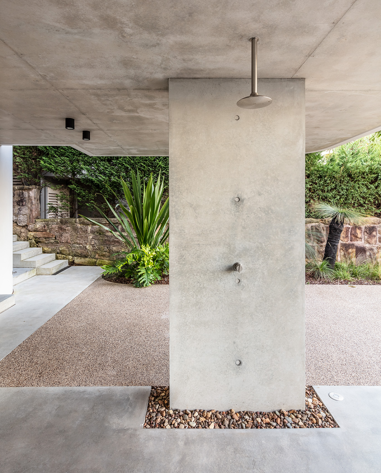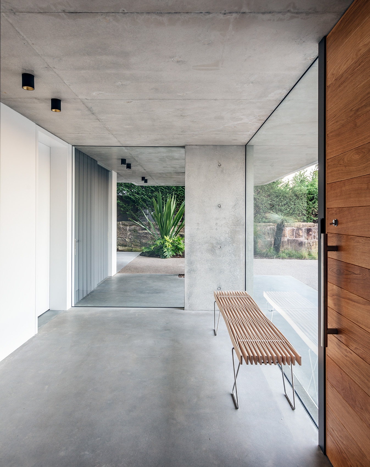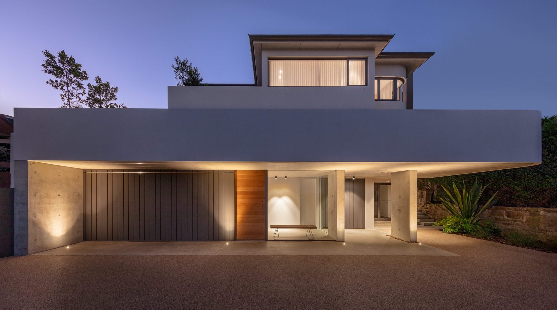Originally built in the 1930s, Burran Avenue residence has undertaken a complete transformation with a nod to the home’s past. Burran Avenue is established as a reprieve from city life, allowing a true connection with the surrounding landscape and harbour views. Emphasising the focus on opening the structure to connect with nature applying a raw and contemporary material palette that aids in crafting a home of enduring warmth.
Previously a home of mixed modifications, Burran Avenue was transformed to represent the modern age of living. From opening walls to extending rooms, the home presents itself as an entirely new structure, with hints of its past seen in the facade and small design choices. Greeted with floor-to-ceiling windows that open the house out to its surroundings. The lower ground modifications include a new double garage, entry foyer and cloak room whilst a generous outdoor terrace on the ground level gives wide views of the harbour.
A conscious and restrained material palette is expressed throughout, accentuating a smooth relation between the modern and classic. Concrete columns and warm timber accents create a contrasting rawness whilst the crisp white walls and light timber flooring combine in celebration through connected spaces. Muted tonal choices compliment the gallery-like ambience created naturally by way of wide openings and halls, allowing living and nature to flow smoothing into one another.
Originally published in The Local Project
Words by Brett Winchester

